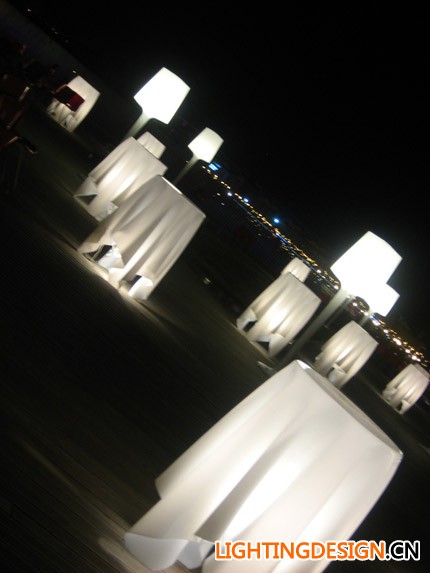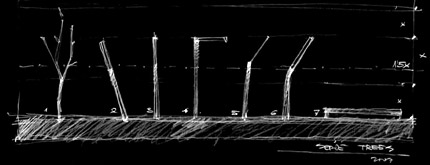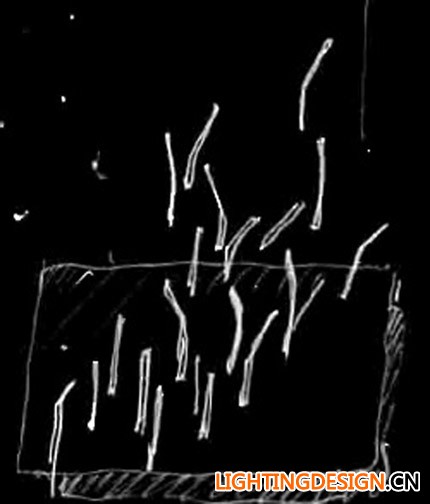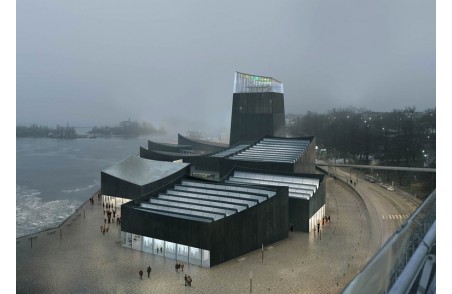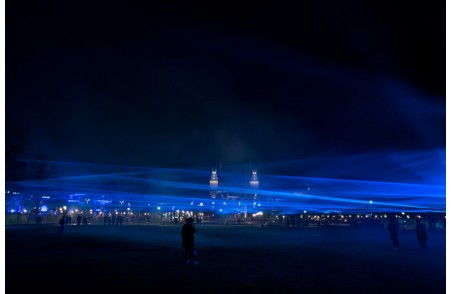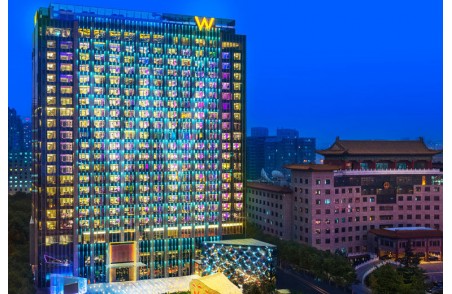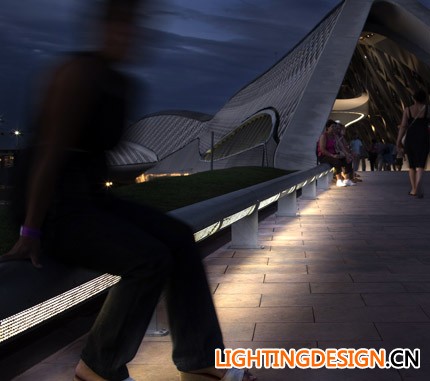
Architectural Lighting Solutions from Spain were given the task of developing a master lighting design for Zaragoza Expo 2008 grounds.
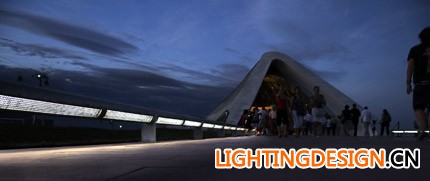
As the buildings and sculptures within the grounds were all designed by different architects, ALS strived to create a visual link as well as a comfortable lighting for pedestrians.

Here follows more info about the project as sent by ALS:
—
The main objective of the urban lighting design of the Zaragoza Expo (Expo Agua) was to contribute to the enhancement of the architecture that forms the exhibition.
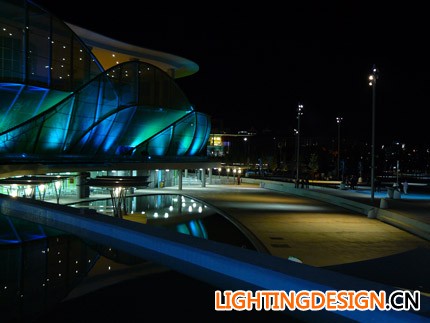
During daytime the exhibition grounds were somehow chaotic due to buildings created by different architects.
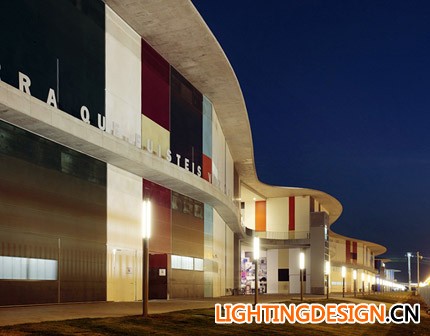
During night time the key of the success was to guarantee a harmonious unity of the various exhibition buildings, the lighting design would bring together the different zones using lighting. At night time a new image of the Expo Agua would be generated.
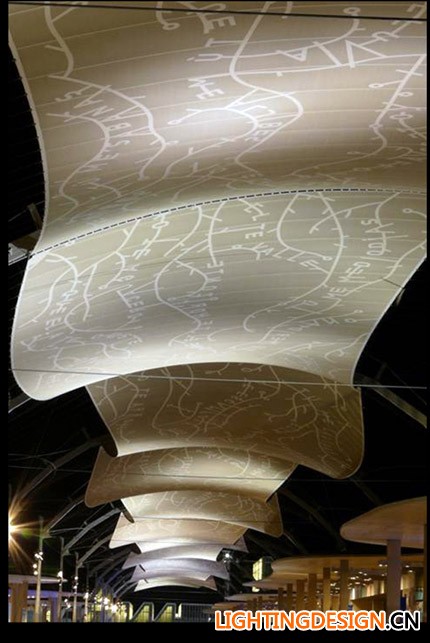
The exhibition grounds hosted a great variety of buildings for different uses. It was necessary to differentiate between pedestrian areas that implied movement and pedestrian areas that implied resting and gathering but without having excessive distinctions between them.
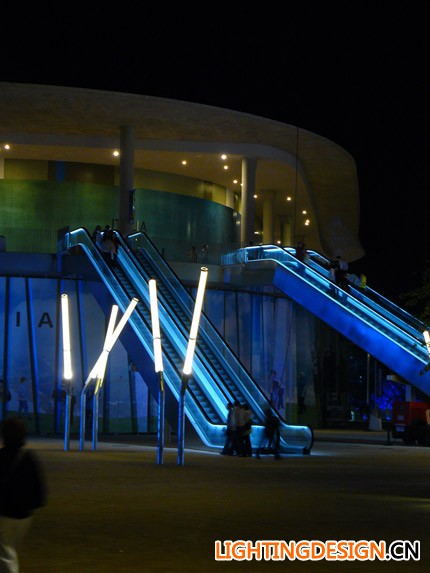
To achieve this ALS used a “hybrid of types” that implied continuity – by marking the lines of pedestrian movement – and contrast between lit and shadowed areas – by stage lighting. Shadowed areas are patches cut away from the lighting continuity.
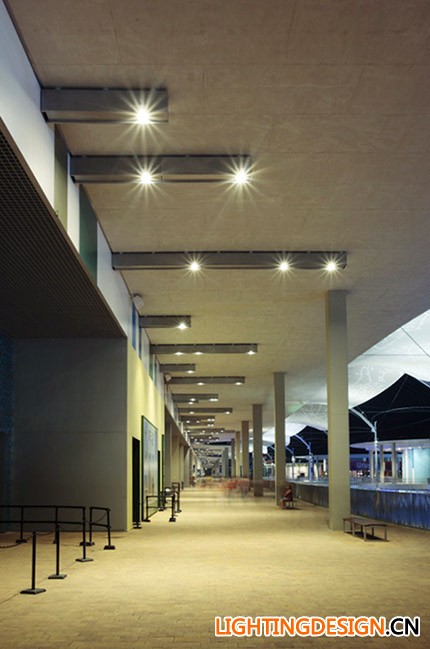
It was also necessary to use enough lighting to allow the visitors to travel between the different spaces. At the same time the lighting of the circulation routes had to give visual emotions. In this way the Expo would be a nice place by night.
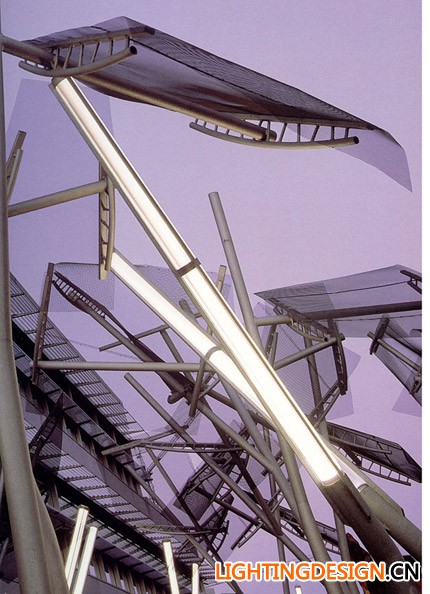
ALS also designed three versatile luminaires that represent different solutions that could be used throughout the Expo.
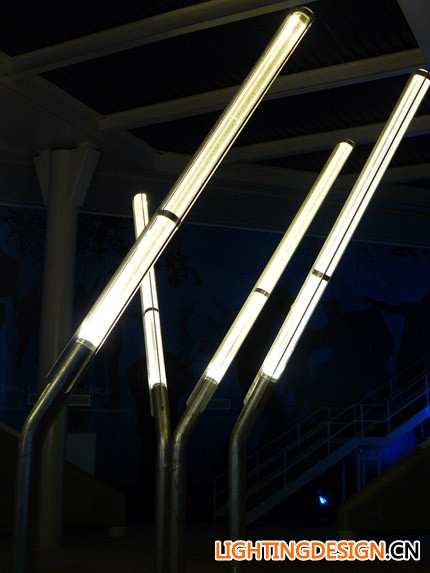
The use of lighting elements that evoke nature and are not usually associated to conventional urban lighting fixtures such as artificial light trees was one of the key elements of the project.
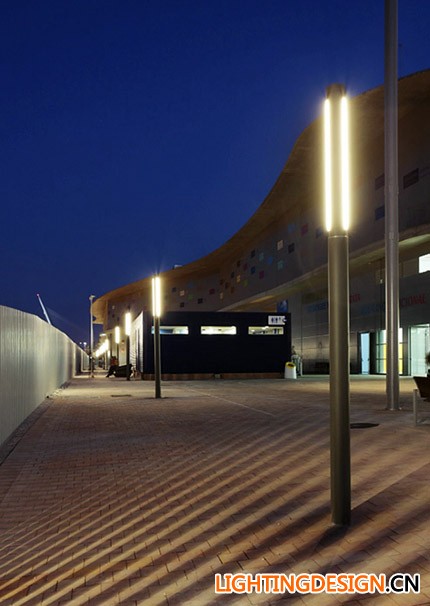
The various strategies and associated luminaries used were as follows:
islands of light trees in between buildings (the Lantern Fixture).
create rhythm in the perimeter area of the grounds using column mounted luminaries (using the Cyprus Fixture)
accentuate the coloured circles of the pavement in the Thematic Plazas with projected white light from columns

access to the Bridge Pavilion is highlighted by the use of a line of light ( the Tubular Fixture) that served as a seat too.
